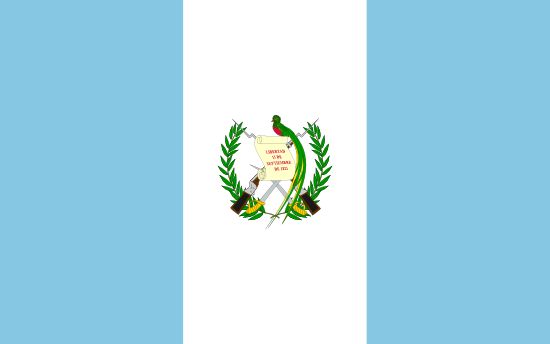

Camp Bullis Dininy Facility
Process Number W9126G22R0050
Dates:
W9126G22R0050
Department/Ind. Agency:DEPT OF DEFENSE
Sub-tier:DEPT OF DEFENSE
Sub Command:US ARMY ENGINEER DISTRICT FT WORTH
Office:US ARMY ENGINEER DISTRICT FT WORTH
General Information:
(UTC-06:00) CENTRAL STANDARD TIME, CHICAGO, USA
Updated Published Date:(UTC-06:00) CENTRAL STANDARD TIME, CHICAGO, USA
Original Published Date:2021-10-27 10:03:00
Original Response Date:Nov 10, 2021 12:00 am CST
Inactive Policy:15 days after response date
Original Inactive Date:Nov 25, 2021
Initiative:- None***--***
Classification:
Total Small Business Set-Aside (FAR 19.5)
Product Service Code:Y1FD - CONSTRUCTION OF DINING FACILITIES
NAICS Code:236220 - Commercial and Institutional Building Construction
Description:
Please NOTE this solicitation requires offerors to enter a National Institute of Standards and Technology (NIST) score in the Supplier Performance Risk System (SPRS) prior to responding to this solicitation. The NIST score is a responsiveness item. Bids/offers from contractors with a NIST score in SPRS will be considered responsive and evaluated/considered for award. Those without a NIST score in SPRS will be deemed NON-RESPONSIVE and thus not evaluated/considered for award. The magnitude of construction is between $10,000,000 and $25,000,000. Construct a dining facility for 1300 to 1500 personnel at Joint Base San Antonio (JBSA) - Camp Bullis and relocate an existing warehouse that is in the footprint of the dining facility. Construction includes reinforced concrete foundations, structural steel frame with split faced concrete masonry unit veneer and a standing seam metal roof. The project includes utilities, site improvements, pavements, communications infrastructure and all other work necessary to make complete and useable facilities. The project will demolish 17 buildings (4,594 SM). Facilities will be designed as permanent construction in accordance with the DoD Unified Facilities Criteria (UFC) 1-200-01, General Building Requirements and UFC 1-200-02, High Performance and Sustainable Building Requirements. This project will comply with DoD Antiterrorism/force protection requirements per UFC 4-010-01. THIS IS NOT A REQUEST FOR PROPOSAL
Attachments / Links:
| Document | Size | Updated date | Download |
|---|
Contact Information:
KO CONTRACTING DIVISION 819 TAYLOR ST BOX 17300
FORT WORTH , TX 76102-6124
USA
Primary Point of Contacts:Bijay Gurung
Secondary Point of Contact:Nicholas I Johnston












